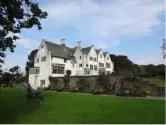Blackwell: A Gem of the British Arts & Crafts Movement
 Article and photos by Julie Leidel of The Bungalow Craft
Article and photos by Julie Leidel of The Bungalow Craft
My love affair with the British Arts & Crafts Movement was ignited again this past fall. The term “bucket list” comes close, but this trip was a once-in-a-lifetime trip for my mother, Cheri, and me. We’ve talked about traveling to England together for about 20 years now. Finally, we got our ducks in a row and made it happen. Just the two of us for two weeks. Brilliant. My husband was sweet enough to let me take this pilgrimage with my mother and he stayed home to care for our two young children which gave me the chance to share some unforgettable moments and memories that will stay with me all my days.
I started planning our trip at the beginning of 2013. I’ve never planned such an extensive vacation before, acting as the tour guide and logistics coordinator. It was well worth the months of planning so that we could tailor our visit to exactly what we wanted to see. I knew our locations and travel plans very intimately before we ever got on the plane, so that allowed me the freedom to enjoy myself and the fruits of my labor.
Much of our trip was focused on London, but we escaped North to Bowness-on-Windermere for a few days. I now know that the Lake District of England is where a part of my heart stayed. I rather stumbled upon Blackwell in the research prior to our trip through a Google search of “Important British Arts & Crafts Architecture.” After reading their website (www.blackwell.org.uk) from top to bottom, I knew that no trip across the pond would be complete for me without seeing this amazing Arts & Crafts house. I crafted a three-day sojourn riding tubes, trains, and taxis so that this important piece of Mackay Hugh Baillie Scott’s (1865-1945) legacy, completed in 1901, could be one of our top priorities. The day before, Mom and I went to William Morris’ Red House, so we were well primed for the next Arts & Crafts inspiration.
As we arrived by taxi up the winding, tree-lined road above Lake Windermere, we could glimpse the waters below only a few times. Fall in Cumbria was warm, crisp, and surprisingly dry for our visit. Everything was still green and full of summer growth with the colors really just starting to change. As the taxi pulled around the bend, the house and lake came into full view.
Breathtaking. Once our taxi left, it was so quiet and still. No crowds at all, just a leisurely Monday afternoon alone with the lake, house, and sheep. Blackwell’s location perched on the hillside rather than down by the lake was a key factor in its design.
It was almost hard to go inside because the setting was so serene. The exterior of Blackwell with its roughcast white-washed walls, steep slate roof, and charming chimneys, evokes the farmhouse architecture of the area from the 16th and 17th centuries. M. H. Baillie Scott came from a wealthy farming family with a large estate in Scotland and a sheep ranch in Australia. He drew much of his inspiration from nature, and the old country farmhouses and churches. Slate production, as well as sheep farming are two of the Lake District’s mainstays. Many of the slate walls throughout the countryside survive from the monastic period, and are held together with no mortar at all. They keep the one million sheep in the area contained, for the most part. The exterior of Blackwell is integrated into the landscape, standing tall while at the same time not competing with the views. Baillie Scott saw the surrounding gardens and terraces as an extension of the rooms flowing outside.
There are some beautiful details on the lead rainwater hoppers on the exterior of the house, but that is really the only element that speaks to what’s on the inside. Baillie Scott wasn’t focused on making a drastic statement that would contrast with the land. His unique design and jaw-dropping work was saved for those that would enter.
The main entrance today is through what used to be the secondary entrance for servers and housekeepers. Designed in 1898, this home was intended as a holiday home for the wealthy family of Sir Edward Holt, and was Baillie Scott’s biggest commission to date. It was supposed to be completed in 1900, as you can see the year engraved on gates and in details around the house, but the project drew to completion in 1901. Because of the vacation home purpose, the design was not restricted by the domestic necessities most large homes would have needed and Baillie Scott was given free rein to show his true capabilities.
As we entered the house, you could smell the English oak. I was so excited, I felt like a kid again. I was finally here. I was ready to open the flood gates of inspiration that will surely influence my artwork for decades to come.
Tune in next week for the wonderfully intimate tour of the interior!

