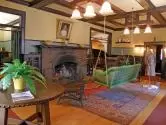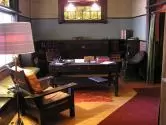The Riordan Collection: An Arizona Treasure
 This week features Part Two of our three part series on the Riordan Mansion in Flagstaff, Arizona. We’d like to thank Kathy Ferreta, Riordan Volunteer for the following article. To read Part One, click here!
This week features Part Two of our three part series on the Riordan Mansion in Flagstaff, Arizona. We’d like to thank Kathy Ferreta, Riordan Volunteer for the following article. To read Part One, click here!
In 1902, a young architect, Charles Whittlesey, wrote a letter to the President of the Arizona Lumber and Timber Company asking if the Oregon pine he planned to use for a new lodge at the Grand Canyon would be affected badly by local weather or parasites. Whittlesey, an Arts and Crafts style architect, was working for the Santa Fe Railroad, and he planned a rustic lodge using local rock and logs which would blend in with the surrounding environment on the south rim of the Grand Canyon.
This short letter began a relationship which resulted in the creation of the Riordan family homes. Essentially two completely modern mirror image homes, joined in the middle by a common room, the “Riordan Mansion,” was completed in the fall of 1904. While it is important that the Riordan homes have been preserved as Riordan Mansion State Historic Park because of their role in Flagstaff history, these homes are also one of the finest remaining examples of American Arts and Crafts architecture and furnishings in the state of Arizona.
Built with a rustic façade, the Riordan homes are intended to blend in with Flagstaff’s forest environment. Although people often think Riordan Mansion is a log structure, it is actually an elegant, modern, wood frame structure featuring indoor plumbing, central heat, and electric lights. Arts and Crafts style buildings are intended to blend into their surroundings by using horizontal lines, local materials, and being sensitive to local cultures and traditions.
Celebrating Native American culture, the Riordan homes were called “Kinlichi,” from the Navajo word meaning “red house.” Photo transparency windows, created by Bureau of Ethnology photographer Jack Hillers, featuring Native American portraits and ancient dwelling sites are highlights of the billiard room. Other subtle touches add to the flavor: Pacific Northwestern totem images carved on the side of the home, and a katsina image under the front archway. Inside the homes the Riordan families displayed Native American baskets, pottery and blankets.
Inside the home, people today are often struck with its “modern” feel, this is largely due to the open floor plan. A revolutionary idea in 1904, the open floor plan was intended to encourage families to spend time together, and be more comfortable than a Victorian style home. The furniture in the home emphasizes simple, durable, functional construction. Ornate carvings and fancy upholstery used during the Victorian era were put aside in favor of the natural beauty of the wood grain, leather, and inlaid marquetry designs. Another way the Arts and Crafts architects sought to make homes more simple was to build in cabinets, cupboards, window seats, and bookcases. These ideas are resurfacing in today’s homes for the same reasons–simplicity and ease of use.
Arts and Crafts designers sought to bring designs from nature inside through the use of leaves and flowers predominate on their wallpaper and the colors are blues, greens and golds. Landscape motifs, murals, and simple stencils are also common. The Riordan Mansion features an opportunity to see some 1920’s and older paper in the home of Michael Riordan. While restoring damaged areas, we uncovered two beautiful examples of the original 1904 Arts and Crafts style wallpaper. Also retained in both houses, is burlap on the lower portion of the walls which is intended to give the walls a warm texture.
Historic preservation philosophy today encourages preservation rather than restoration. Preservationists would prefer that changes made over time, be preserved as an expression of change over time, changing styles, and family preferences. Architecture preferences and styles can be read almost like a history book to show how people feel about the world around them. For this reason, we have left the 1950s wallpaper in Tim Riordan’s home alone. Textile items, such as curtains, pillows, and bedcovers tend to wear out over time and be replaced by newer styles, so these items in Tim’s home do not represent Arts and Crafts styles. Fortunately, the 1904 portieres (curtains in doorways) do remain, and their embroidered flower appliques match the stained glass windows.
As nature is brought inside in textiles and wallpaper, there is also a strong emphasis in natural light in Arts and Crafts style homes. Of course, at the turn of the century indoor lighting relied on open flames, or early electric light fixtures, neither of which generate much light. While bringing sunlight into the home was important, Arts and Crafts designers also enjoyed sunlight as filtered through art glass light fixtures or stained glass windows. The light itself becomes part of the artistry of the interior décor. The Riordan homes both feature a skylight which allows sunlight through the middle of the home and through to the ground floor. The windows on the roof, and the skylights, lift open, to allow air circulation for cooling purposes in the summer. Perhaps most decorative of all, the entire structure is situated on a knoll and angled to give a view of the San Francisco Peaks from all the front windows.
Arts and Crafts style homes often feature wonderful woodwork. From the built in cupboards, cabinets and bookcases, to window and doorway casements, and baseboards, natural wood grains are an essential part of the ornamentation in an Arts and Crafts home. Employees of the lumber mill built the Riordan homes, and their fine craftsmanship is still stunning today. Especially fantastic are the unique handmade Arts and Crafts style wood and brass light fixtures, possibly designed by Whittlesey.
Flagstaff’s relationship to the Arts and Crafts Movement could just be an accident of history. After all, the town was growing and developing between the 1880’s and the 1920’s when the style was popular. But it seems that the Arts and Crafts ideals are especially well suited to the culture of Flagstaff. Using local materials to make structures which blend into their surroundings, open floor plans which allow light and air to flow through the home, and the celebration of Native American art forms are constant features of our community. The recent popularity in the rest of the country is occasion to smile a little and feel good that we never abandoned the Arts and Crafts ideals here in Flagstaff.
To enjoy even more photos from the gorgeous Riordan collection, check out our latest Facebook post! And stay tuned as we share the future of Riordan Mansion in next week’s Collector’s Guide column.

