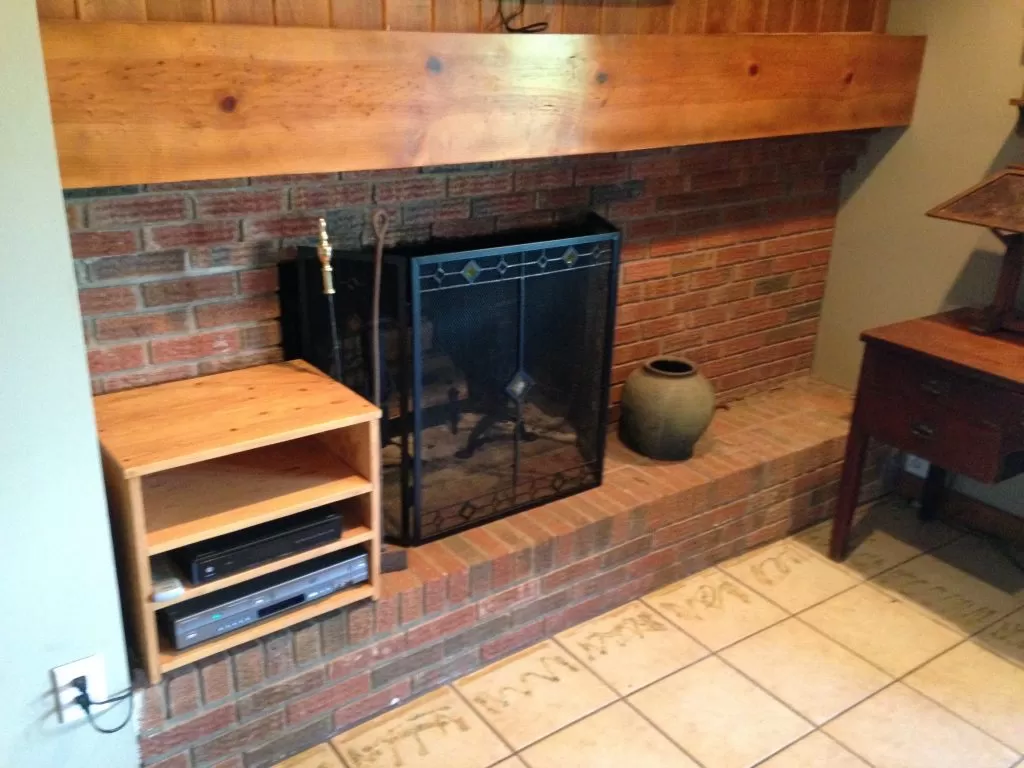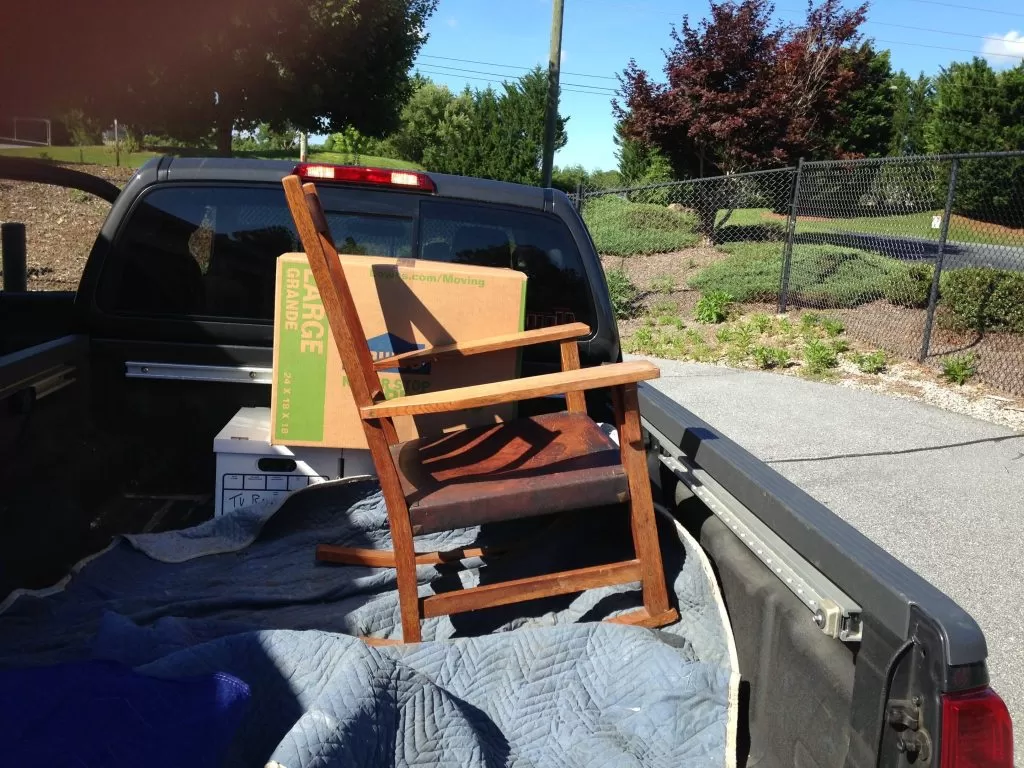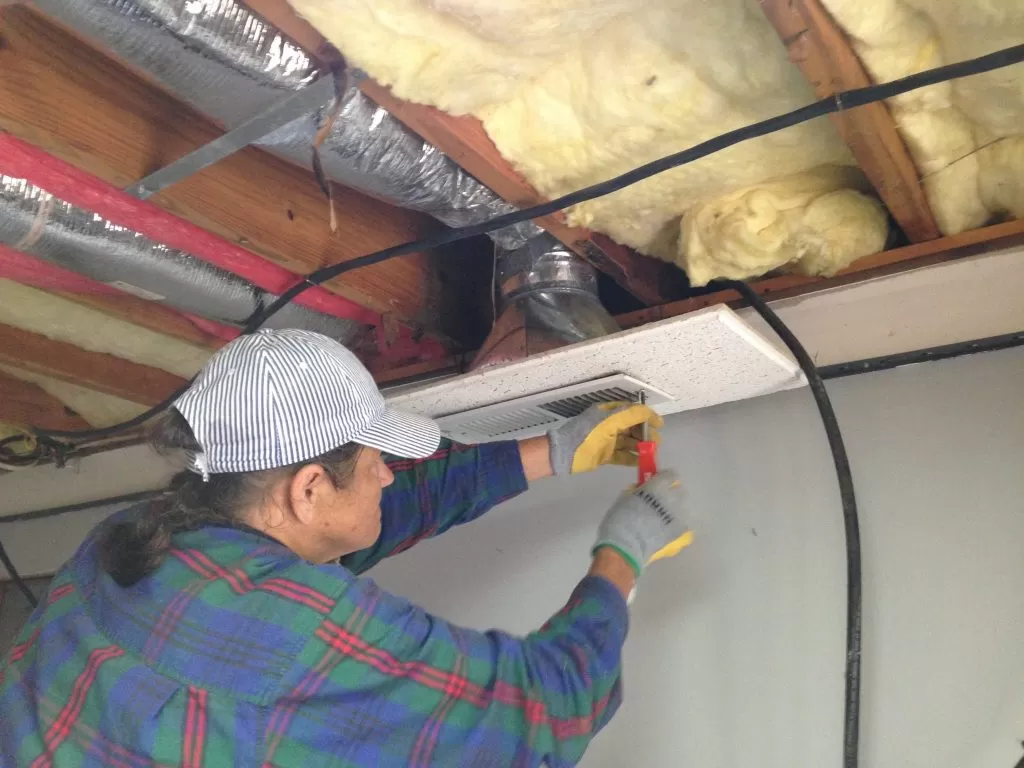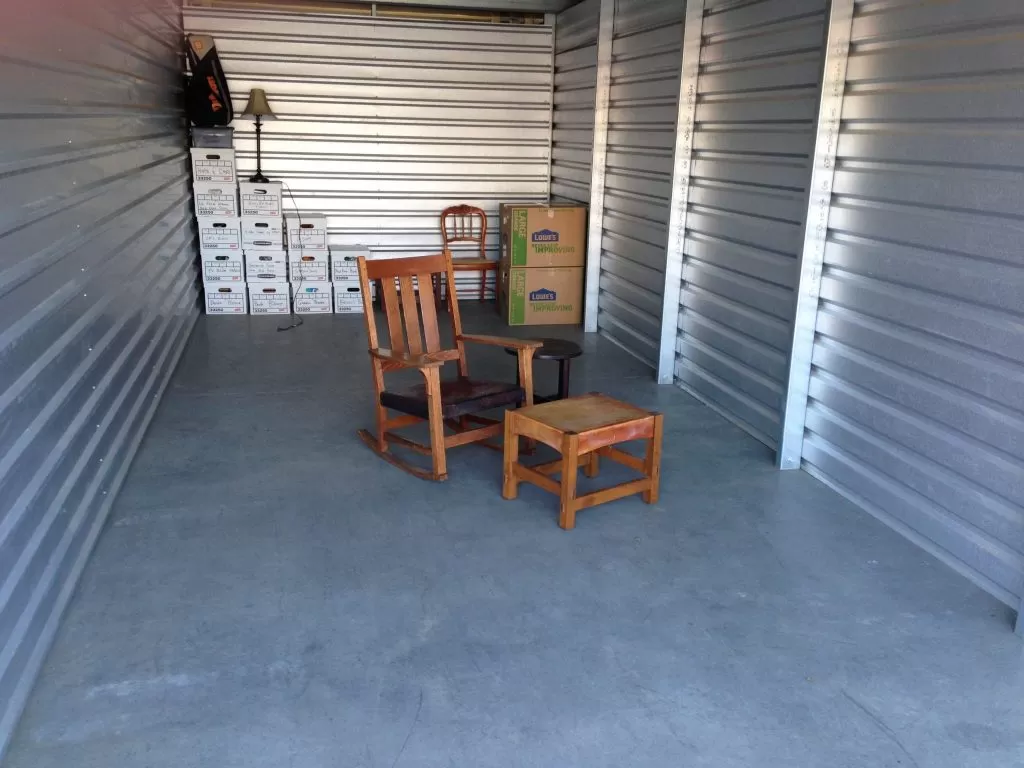A Basement Transformation

Being an eternal optimist, in 2002 I bought a 1972 split-level ranch house atop a wooded knoll with panoramic, sunset views of towering Mt. Pisgah and the misty Blue Ridge Mountains in the distance. “I can improve the house,” I told Sandy, my realtor, “but I can’t improve those views.”
Leigh Ann and I began making some badly needed improvements to the upstairs, first adding Arts and Crafts paint colors and stenciling, and then remodeling the kitchen and the master bathroom. The lower level, however, kept slipping further and further down our To-Do List. To its defense, it gave us plenty of functional space, as it included two large bedrooms, a television room with a fireplace, a full bathroom, a mud room, a laundry room, and a storage closet.

The problem was it also came with badly-stained acoustic ceiling panels, outdated tile colors and designs, musty stale odors, drafty windows, rough red brick walls and fireplace, and odd-sized rooms. The guest room, for example, measured a spacious 14’ x 21’, while the one-person laundry room was so small you had to squeeze yourself against the sink in order to close the door.
The even greater problem was that Leigh Ann and I could not come up with a unified plan that solved all these problems. We each had our own idea of what the lower level should look like, and sometimes couldn’t see the logic of the other’s plan, let alone considering additional, more creative ideas.
So, we called in Sally Spiegel, who has valuable skills and experience in design, architecture, and project management and who specializes in remodeling projects facing problems similar to ours. She also has proven to be an adept marriage counselor, picking up our subtle signals, spotting flash points in each of us, asking probing questions of our not-so-brilliant ideas, smoothing ruffled feathers, and motivating us to consider more than just our own ideas of how the lower level of the house should function for our personal lifestyle. In short, she first interviewed us, determining what we each hoped to achieve, before turning to the mechanics of our project.
Over the course of the past two weeks, then, the three of us have drawn and redrawn sketches, had more discussions, measured and re-measured walls, and have brought into focus a unified plan incorporating the best of our various ideas.

As we did, Leigh Ann and I began packing up boxes of books, pots, prints, and more, taking them in our truck to a storage unit where they will safely remain until the project is completed. In addition, our friend Debbie (below) helped us with the first stage of demolition: taking down the drop ceiling so that we can assess what electrical and plumbing lines would have to be re-routed in order to install a higher drywall ceiling attached to the joists.

It’s going to be a time-consuming project that will probably keep me close to home this summer and fall, so rather than filling this space with my latest travelogue, you may be reading about our latest challenge in our lower level transformation.
And hopefully you can learn from – or sympathize with – our mistakes!
Until next week,
“Long after you’ve forgotten how long it took or how much it cost, you will remember how well it looks.”
Bruce

